 Hôtel de Rosines
Hôtel de RosinesPlan des niveaux
L'ensemble de la maison est réparti en trois bâtiments.
A - Bâtiment donnant rue Lafayette.
B - Bâtiment donnant sur la Grand rue Jean Moulin.
C - Bâtiment en ond de cour.
Les logemnts sont principalement des " 3 pièces" un seul "2 pièces" haut bâtiment C
Plans avec cotaions ci-dessous.
BATIIMENT C - FACE A L'ENTRÉE
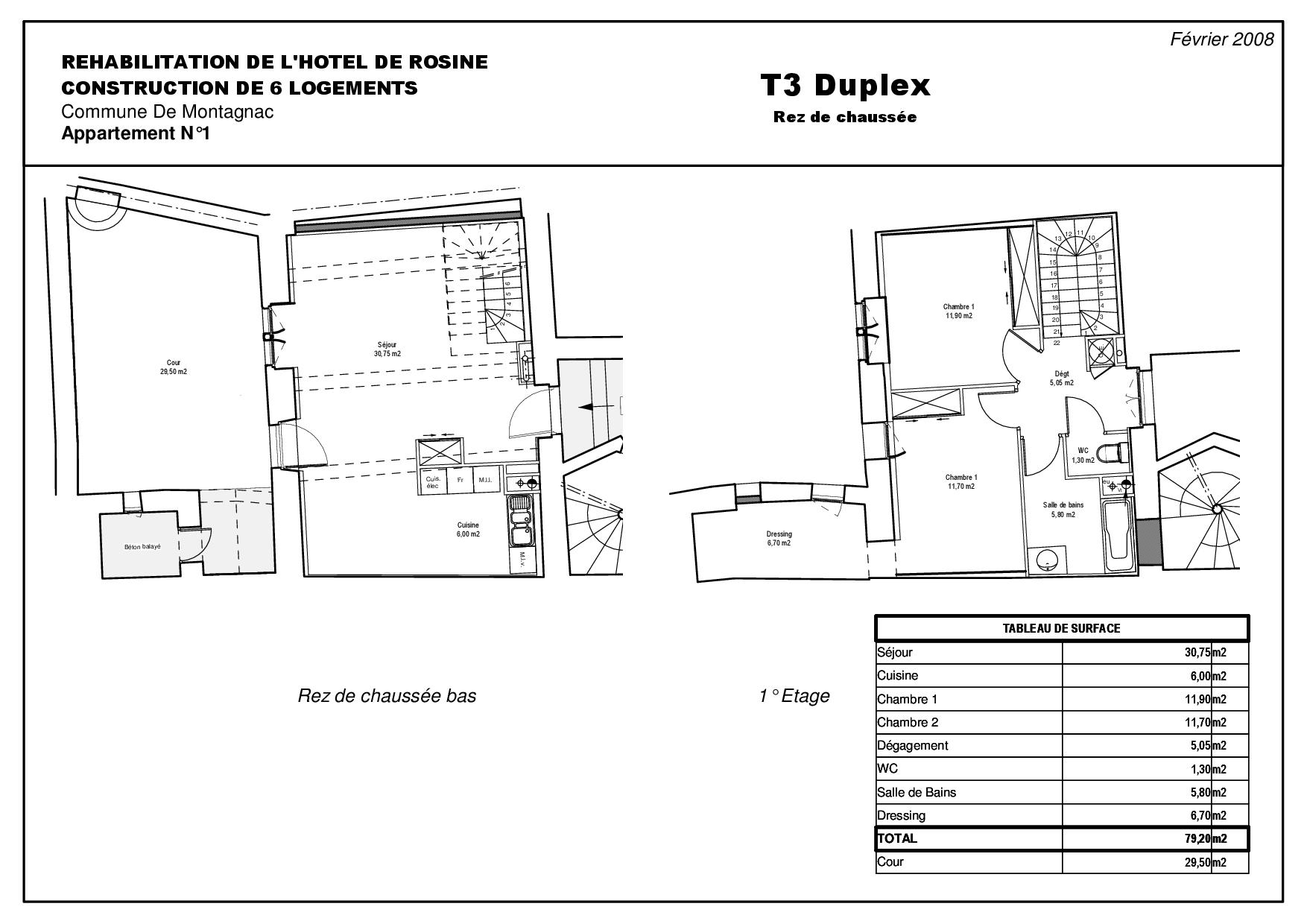
BATIMENT C - ENTRÉE PAR LA TOUR
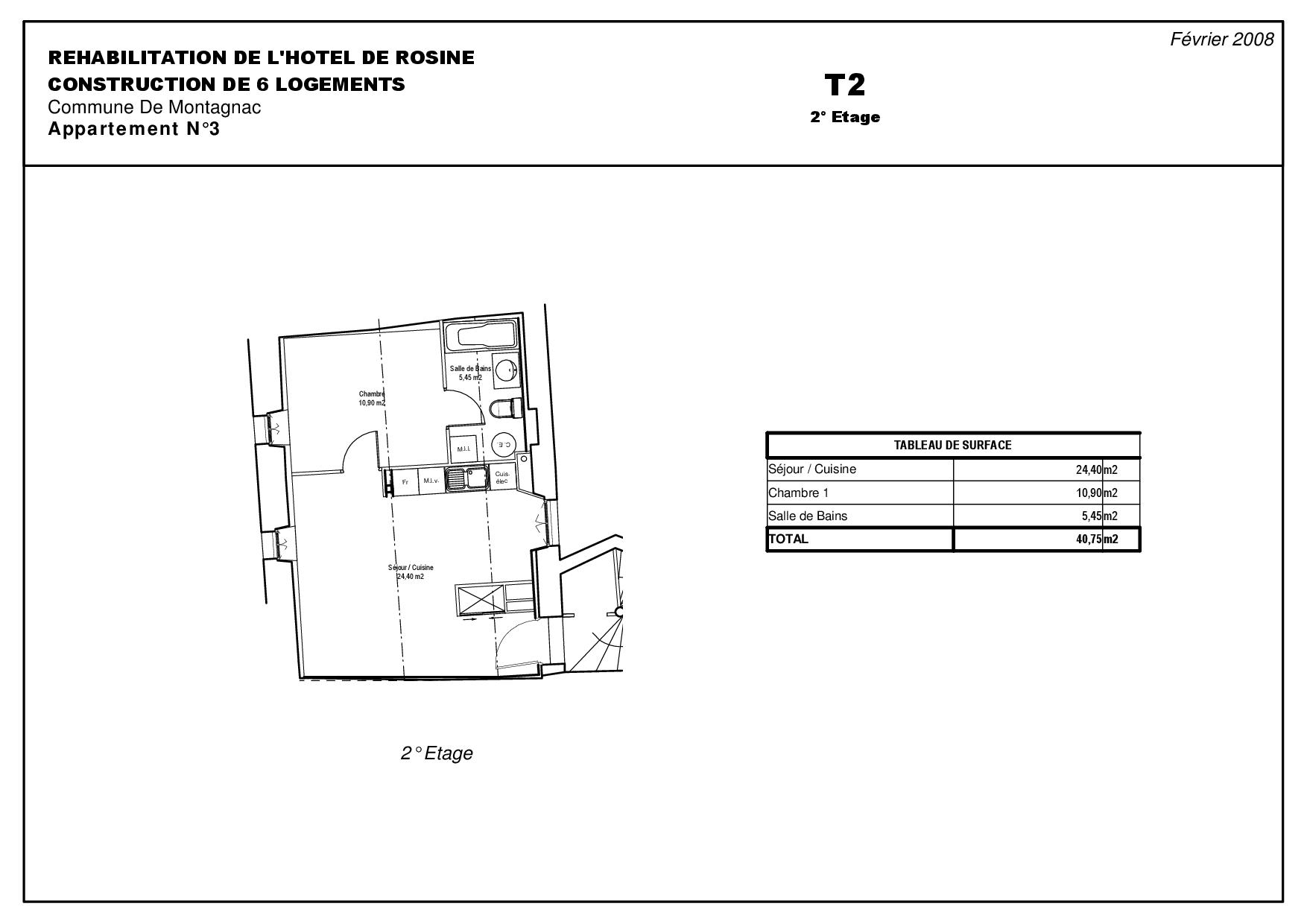
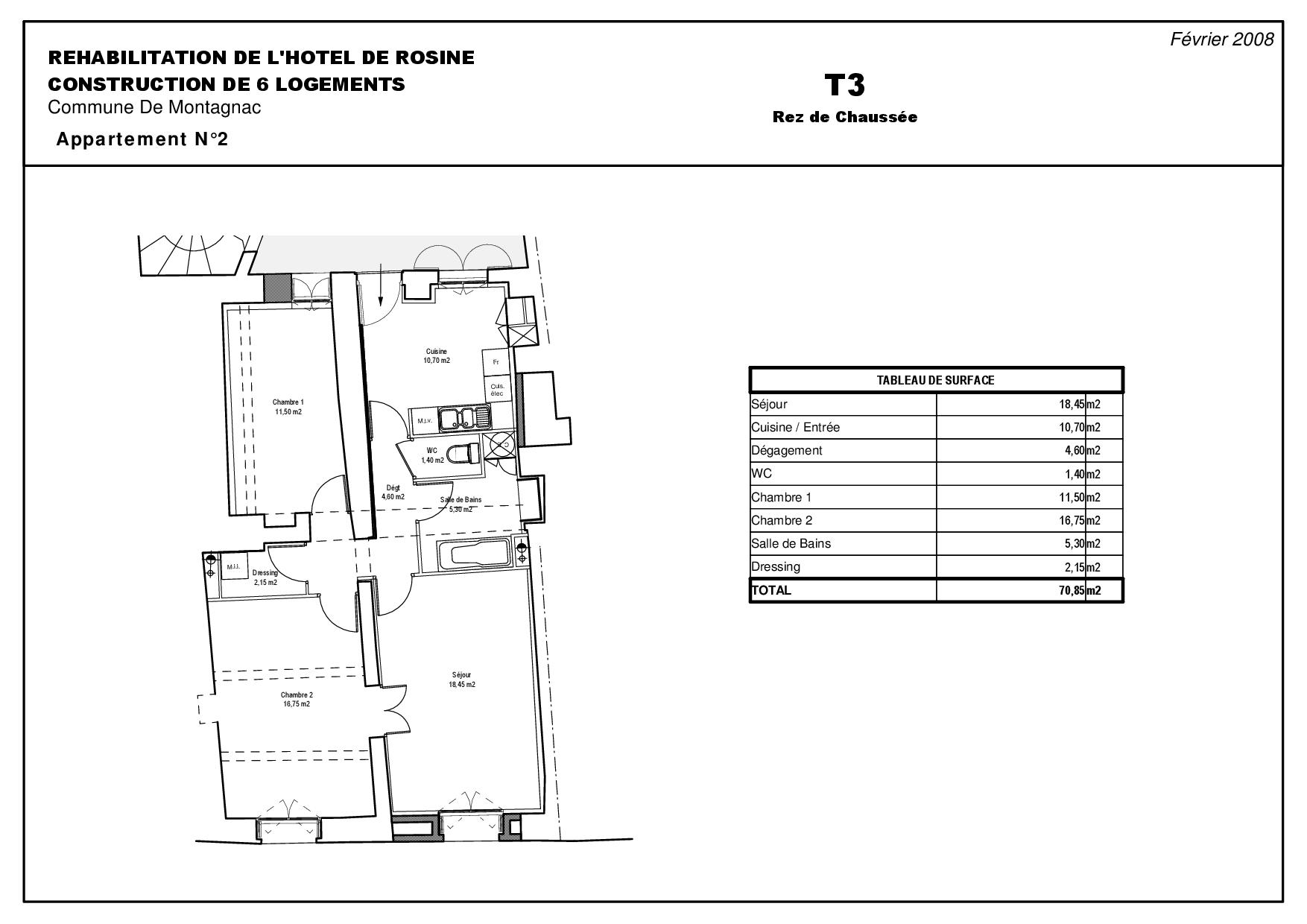
BATIMENT B - ENTRÉE PAR LA TOUR
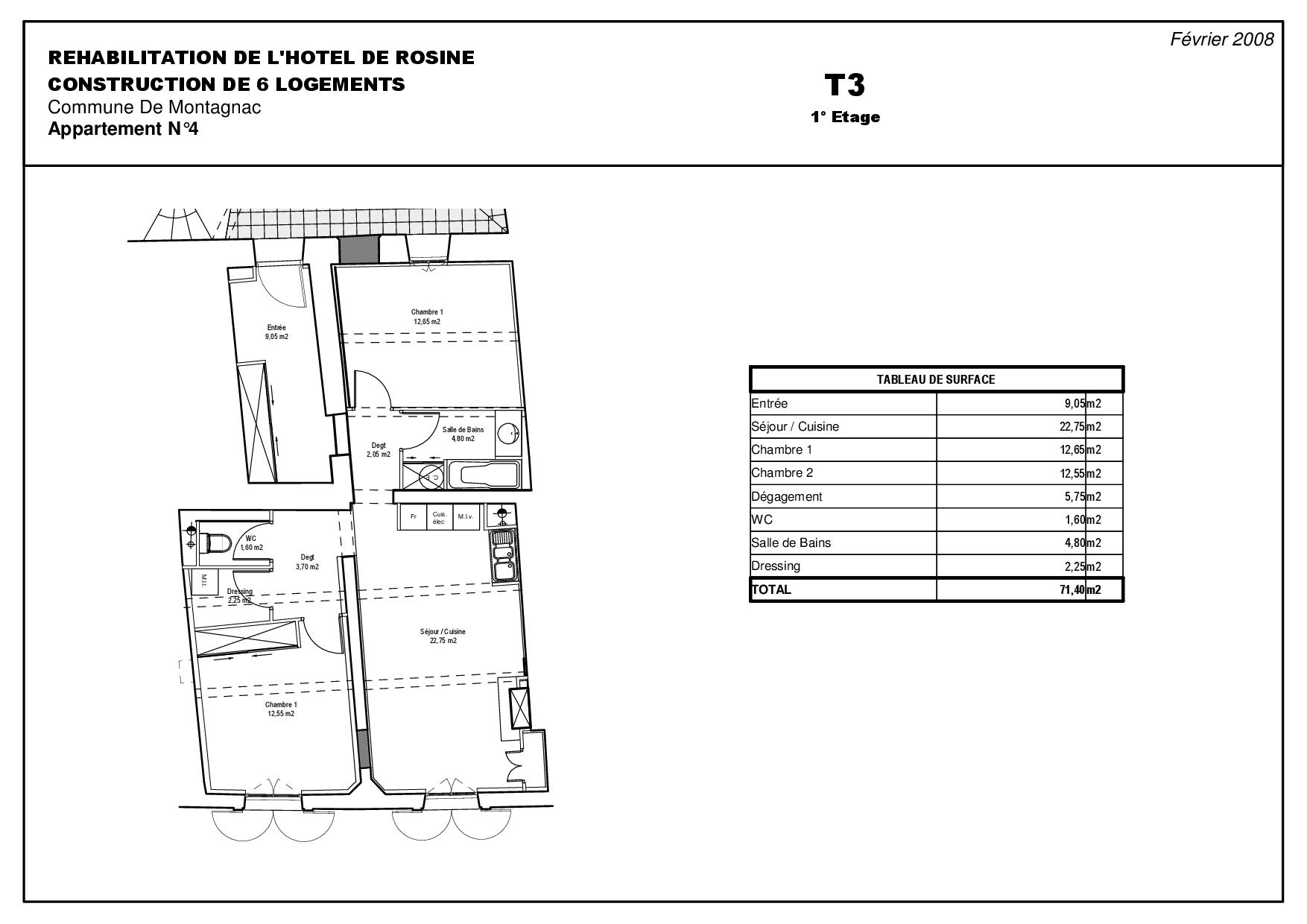
BATIMENT B - ENTRÉE PAR LA TOUR

BATIMENT A - ENTRÉE PAR LA TOUR
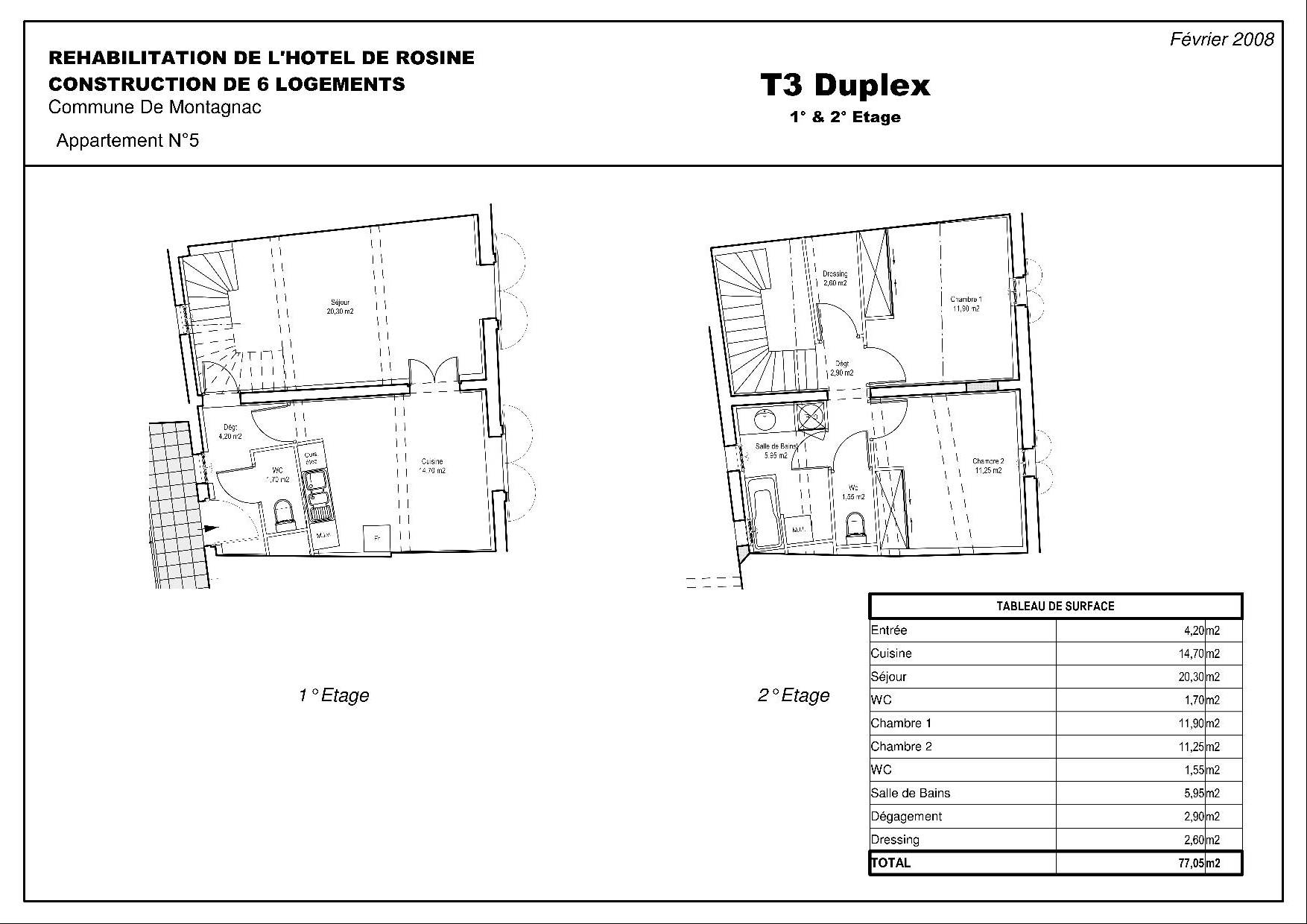
Site réalisé par Les Laboratoires de l'Ecurie | Pour m'écrire: cabfamily@free.fr ©2019 Cbs Productions
Bâtiment A | Bâtiment B | Bâtiment C
Bâtiment A | Bâtiment B | Bâtiment C